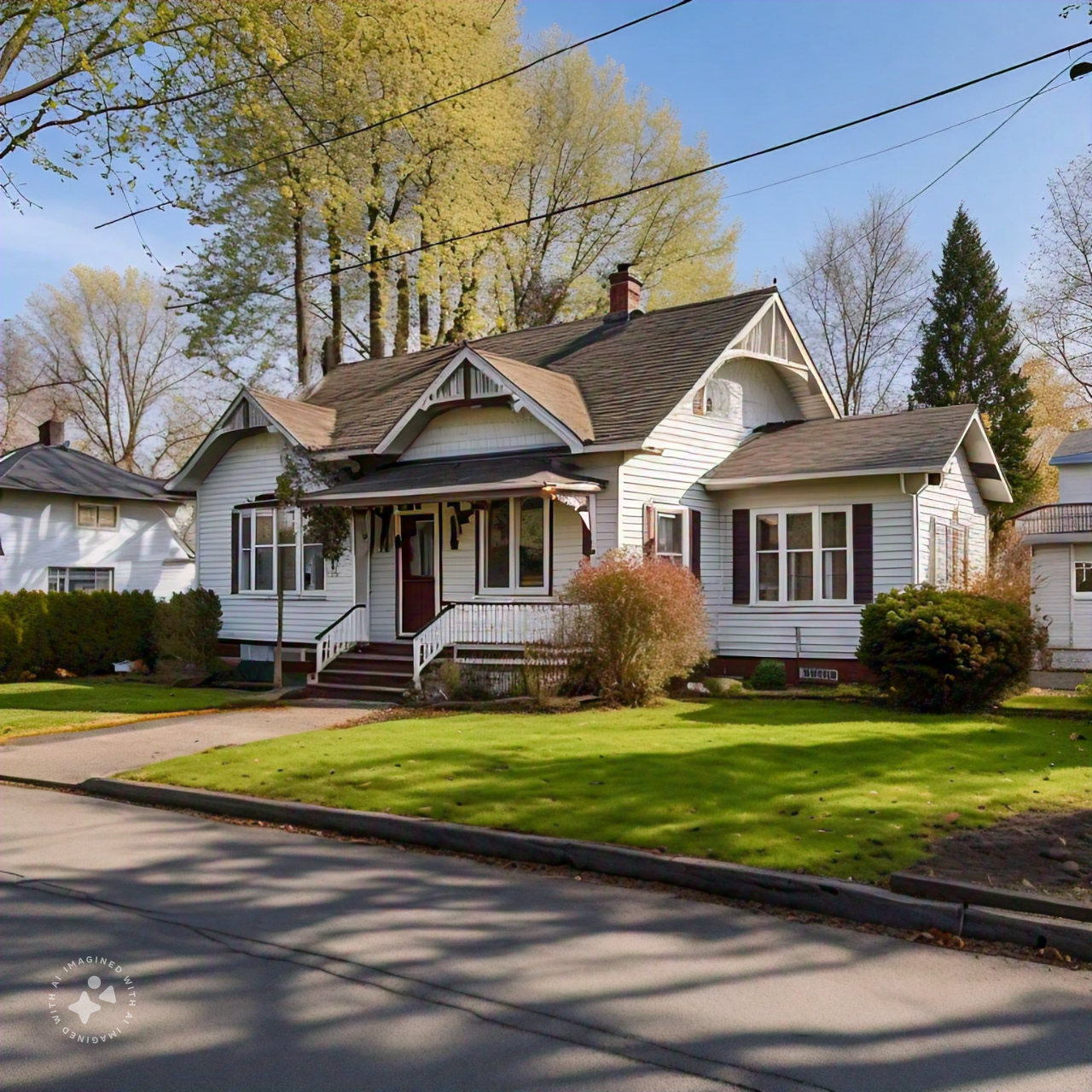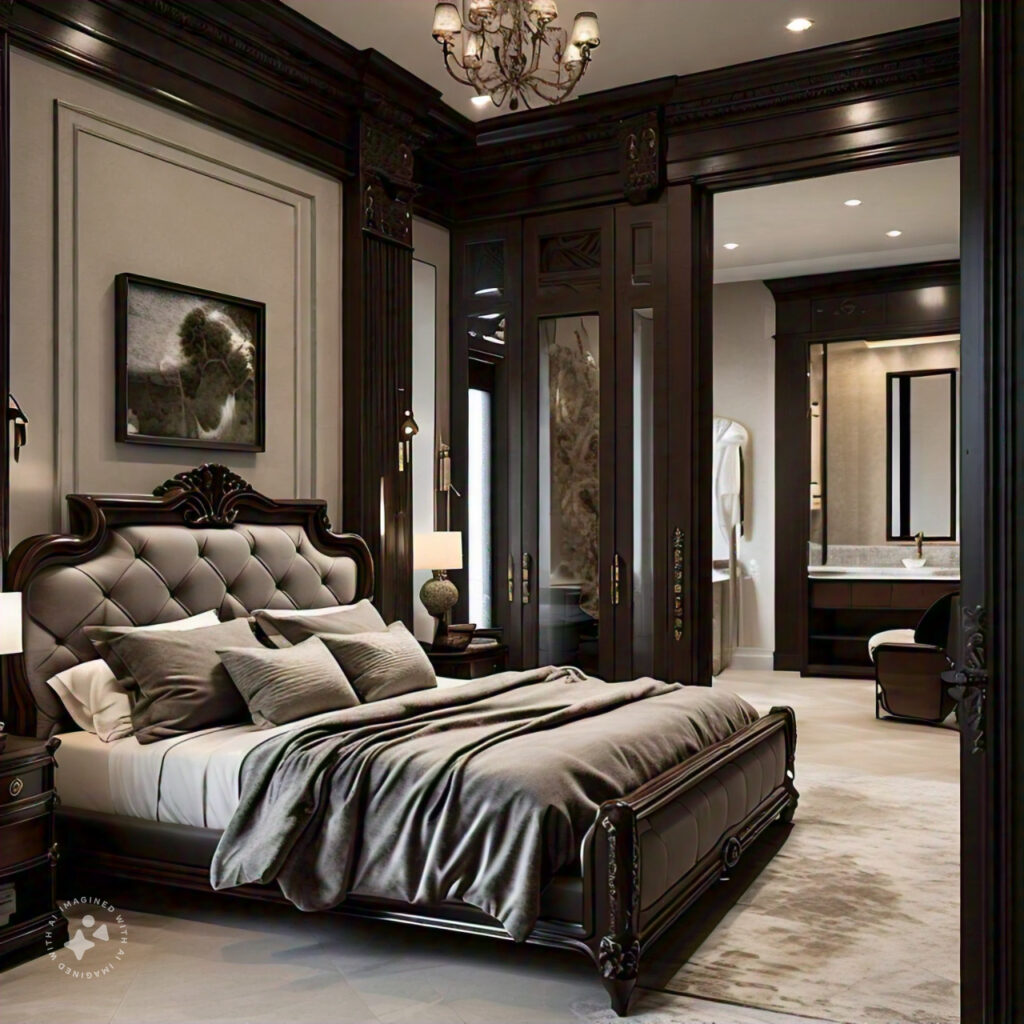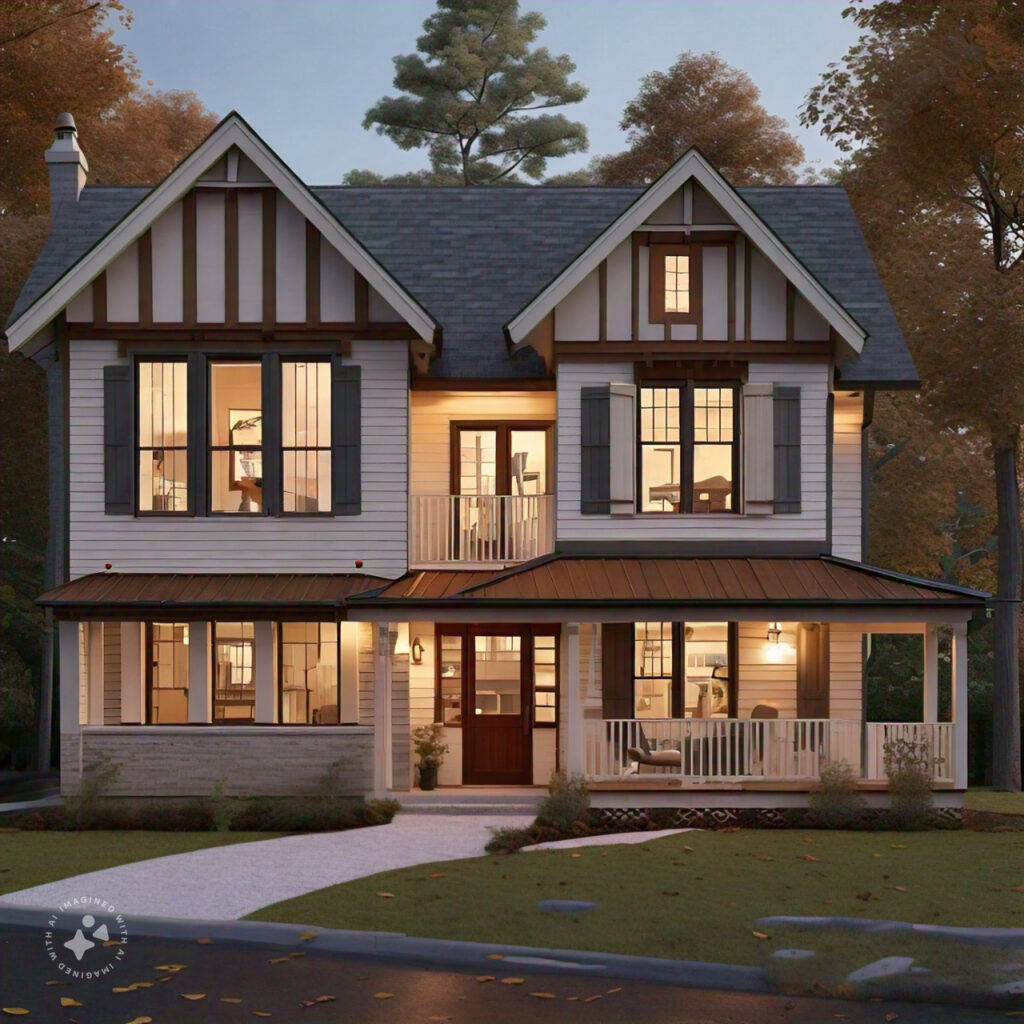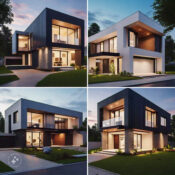
Architectural Design for 3 Bedroom Flat: A Complete Guide
Designing a 3-bedroom flat is an exciting journey that blends creativity, functionality, and personal style. Whether you’re planning to build your dream home, investing in real estate, or just curious about how architectural design influences living spaces, understanding the essentials can make a world of difference.
When it comes to architectural design for a 3-bedroom flat, the goal is to create a space that meets your needs while also reflecting your personality. A well-designed 3-bedroom flat balances practicality with comfort, ensuring that every square foot is used efficiently.
In this guide, we’ll dive into the details of what makes a great 3-bedroom flat design, covering everything from space planning to interior finishes. Whether you’re working with an architect or planning your own design, these insights will be invaluable
Key Considerations in Designing a 3-Bedroom Flat
Designing a 3-bedroom flat involves several important decisions that will shape how the space feels and functions. Here’s what you need to consider:
Space Planning and Layout
One of the first things to think about is the layout. The way you arrange the rooms in your flat can significantly impact the flow and functionality of the space. In a 3-bedroom flat, you’ll typically have a living room, kitchen, three bedrooms, and one or more bathrooms. The challenge is to arrange these spaces in a way that maximizes natural light, privacy, and accessibility.
- Living Room Placement: The living room is often the heart of the home, so placing it near the entrance or adjacent to the kitchen can create a welcoming and open atmosphere.
- Bedroom Locations: For privacy, it’s usually best to place the bedrooms away from the main living areas. Consider grouping the bedrooms together or separating them with a hallway.
- Kitchen Design: The kitchen should be easily accessible from both the living room and dining area. An open-plan kitchen can make the space feel larger and more connected.
Room Sizes and Proportions

The size and proportion of each room will influence how comfortable and functional the flat feels. While there are no strict rules, some general guidelines can help:
- Master Bedroom: Typically the largest bedroom, the master should be spacious enough to accommodate a queen or king-size bed, along with additional furniture like nightstands and dressers.
- Secondary Bedrooms: These rooms can be slightly smaller but should still offer enough space for a bed, wardrobe, and possibly a desk.
- Living Room: Aim for a living room that is large enough to accommodate seating for the whole family, along with a coffee table, entertainment center, and other essentials.
- Bathrooms: Ensure that at least one bathroom is close to the master bedroom, with another accessible from the living area.
Incorporating Style and Functionality in Architectural Design for a 3-Bedroom Flat
While practicality is essential, the style is what brings a space to life. Here’s how to combine both in your design.
Choosing a Design Style
Your 3-bedroom flat can reflect any style you love, from modern minimalism to classic elegance. The key is to maintain consistency throughout the flat. Some popular styles include:
- Modern: Clean lines, open spaces, and a focus on function. Use neutral colors with pops of bold hues.
- Traditional: Rich materials, detailed moldings, and a warm, welcoming color palette.
- Scandinavian: Light colors, natural materials, and a minimalist approach to decoration.
Maximizing Natural Light
Natural light can make even a small flat feel spacious and inviting. When designing your 3-bedroom flat, consider the placement of windows and doors to ensure plenty of sunlight in key areas like the living room, kitchen, and bedrooms. You might also consider skylights or large glass doors that open onto a balcony or patio.
Storage Solutions
In any home, storage is key to keeping the space organized and clutter-free. In a 3-bedroom flat, smart storage solutions can make all the difference. Think about built-in wardrobes, under-bed storage, and multi-functional furniture like ottomans or coffee tables with hidden compartments.
Practical Tips for Designing Your 3-Bedroom Flat

Now that we’ve covered the basics, let’s dive into some practical tips that can help you design a 3-bedroom flat that truly meets your needs.
Prioritizing Function Over Form
While it’s tempting to focus on aesthetics, function should always come first. Ask yourself how you’ll use each space daily and make design decisions that support your lifestyle. For example, if you love cooking, invest in a well-equipped kitchen. If you work from home, consider incorporating a home office space.
Balancing Personal Preferences with Resale Value
If you’re designing a flat as an investment, it’s important to strike a balance between your personal preferences and what will appeal to future buyers. Neutral color schemes, timeless materials, and a flexible layout can make your flat more attractive to a wider audience.
Working with an Architect
Even if you have a clear vision for your 3-bedroom flat, working with an architect can bring your ideas to life in ways you might not expect. An architect can help you navigate building regulations, get the best layout, and select materials that will stand the test of time.
Final Thoughts on Architectural Design for a 3-Bedroom Flat

Designing a 3-bedroom flat is an exciting process that allows you to create a space tailored to your needs and preferences. By focusing on thoughtful layout, style, and functionality, you can design a flat that is not only beautiful but also a joy to live in.
Whether you’re starting from scratch or renovating an existing space, the principles of architectural design for a 3-bedroom flat discussed in this guide will set you on the right path. Remember, the best designs are those that feel like home.
Frequently Asked Questions About Architectural Design for a 3-Bedroom Flat
Q: How much space is ideal for a 3-bedroom flat?
A: The ideal size can vary depending on your needs, but generally, a 3-bedroom flat ranges from 900 to 1200 square feet. This provides enough room for comfortable living without feeling cramped.
Q: Can I incorporate a home office in a 3-bedroom flat?
A: Absolutely! You can dedicate one of the bedrooms as a home office or create a multifunctional space that serves both purposes.
Q: What are some cost-effective ways to enhance the design of a 3-bedroom flat?
A: Consider using affordable materials like laminate flooring or ready-made cabinetry. You can also save costs by focusing on key areas like the kitchen and bathrooms, where updates often have the most impact.
Q: How important is outdoor space in a 3-bedroom flat?
A: While not essential, outdoor space like a balcony or terrace can significantly enhance the living experience, providing a place for relaxation and entertaining.
By following this guide, you’ll be well on your way to creating a 3-bedroom flat that’s not just a place to live but a space you love coming home to every day. Happy designing!



